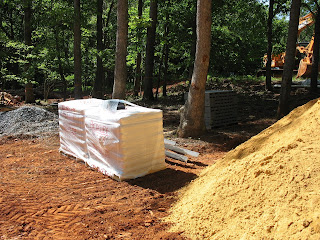On Friday, the basement was poured and bricks were delivered (to start on Monday), and more ducts were run. Unfortunately, we didn't make it out on Thursday to see the rebar mesh for the basement floor.
 Preethi inspects a brick (half thickness);
Preethi inspects a brick (half thickness);  The pile of sand, presumably for mixing with cement, lime and what not for the mortar.
The pile of sand, presumably for mixing with cement, lime and what not for the mortar.
 The initial pile of bricks. They're covered with plastic in anticipation of rain this weekend. (Bricks are supposed to be a little wet, but not soaked for construction)
The initial pile of bricks. They're covered with plastic in anticipation of rain this weekend. (Bricks are supposed to be a little wet, but not soaked for construction) A pile of bricks.
A pile of bricks. Cement blocks for the below grade portions.
Cement blocks for the below grade portions. As seen from the main level, the basement floor was poured. They had just finished smoothing (screeding I assume) when we arrived.
As seen from the main level, the basement floor was poured. They had just finished smoothing (screeding I assume) when we arrived. Looking at the basement floor from the basement door (southwest corner) back towards where the stairwell will be.
Looking at the basement floor from the basement door (southwest corner) back towards where the stairwell will be. Looking across the den in the basement and the smooth floor. There's both rebar below and a vapor barrier (seen in earlier pictures)
Looking across the den in the basement and the smooth floor. There's both rebar below and a vapor barrier (seen in earlier pictures) Duct work leading from the stairwell back to where the top zone air handler will be (over the bedroom whose ceiling is not open to the roof)
Duct work leading from the stairwell back to where the top zone air handler will be (over the bedroom whose ceiling is not open to the roof) Some of the ducts running in the attic.
Some of the ducts running in the attic. Looking from the master bath into an adjacent (non-master) bedroom, you can see the freshly added ducts.
Looking from the master bath into an adjacent (non-master) bedroom, you can see the freshly added ducts. Close up on a duct leading into a vent.
Close up on a duct leading into a vent. The front door was delivered, though it won't go up for a while (don't want it damaged during the construction). It's 5' wide and 8' tall and made our of mahogony. Oddly, this was FAR cheaper than the equivalent 6'8" door made out of fir. Turns out the higher-end door is kept in stock while what should be the lower end door has to be custom made.
The front door was delivered, though it won't go up for a while (don't want it damaged during the construction). It's 5' wide and 8' tall and made our of mahogony. Oddly, this was FAR cheaper than the equivalent 6'8" door made out of fir. Turns out the higher-end door is kept in stock while what should be the lower end door has to be custom made.



No comments:
Post a Comment