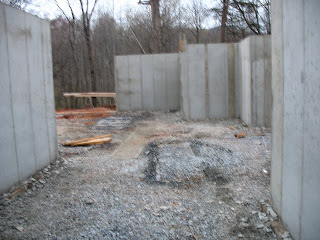 Looking at the front area from near the driveway. Note the shelf like part running around the front of the wall about 3/4 of the way up the wall. That's where the bricks will rest (dirt is not a very stable platform).
Looking at the front area from near the driveway. Note the shelf like part running around the front of the wall about 3/4 of the way up the wall. That's where the bricks will rest (dirt is not a very stable platform). View of the garage area. You can see the brick ledge on the right side of the picture.
View of the garage area. You can see the brick ledge on the right side of the picture.Throughout, you might think, "hey, if the walls are up what's up with that gap between the wall and the dirt?" Well that space has a number of uses. Currently we're considering either 1) filling the space with water to make a moat which would hold sharks with friggin' laser beams, or 2) water-proofing the walls before filling back in the dirt. I'm in favor of 1), but I think we're ultimately going with 2.
 Looking southwest out of the basement. Garage wall to the left. The space I'm standing in will eventually become storage.
Looking southwest out of the basement. Garage wall to the left. The space I'm standing in will eventually become storage.  Looking back into the basement (northeast), effectively the reverse view of the previous photo. From this perspective, it looks like a huge basement (is is 2000 ft), but it looks kinda claustophobic from the other angle.
Looking back into the basement (northeast), effectively the reverse view of the previous photo. From this perspective, it looks like a huge basement (is is 2000 ft), but it looks kinda claustophobic from the other angle. Rebar sticking up through the concrete. I figure it's there to help anchor the framing.
Rebar sticking up through the concrete. I figure it's there to help anchor the framing.












































