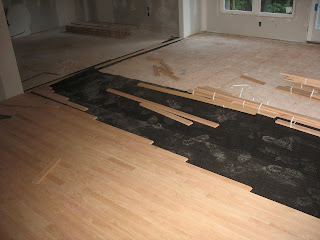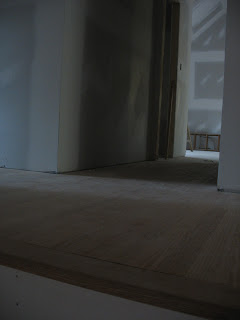This week, trim is going up around the windows, the flooring is starting, and the gutters are going up on the outside.

Silver checks out the hardwood (oak) going in the great room and the dining room. We looked at bamboo initially, but didn't like the colors it came in and didn't have the option of staining it ourselves. There will be tile in the foyer, so there's a kinda square cutout there. In case you're curious, the subfloor (black) is asphalt felt and the board direction is perpindicular to the floor joists. (A quicky how-to guide is here.)
Detail of the 45 degree (mitred) joint at the corner of the foyer tile area. We'll eventually sand and stain the wood a fairly dark brown. But that won't be for a while (almost the last thing done).
Wood on the main stairs landing.
Also wood in the hallways on the second floor. All the bedrooms will be carpet and the bathrooms tile.
 Cutouts for the vents. They may look small, but we wanted more a diffuser to limit the amount of dog hair and other dirt that ends up in the vents.
Cutouts for the vents. They may look small, but we wanted more a diffuser to limit the amount of dog hair and other dirt that ends up in the vents. The staggered pattern for laying hardwood.
The staggered pattern for laying hardwood.
 The great room with the wood all down (next day)
The great room with the wood all down (next day) View from the dining room looking back into the great room. All the hardwood for the house was laid in two days.
View from the dining room looking back into the great room. All the hardwood for the house was laid in two days. We're using a mix of picture frame and stool and apron styles for the window trim. Our bathrooms are a little small (intentional) so we went with the slightly less intrusive picture frame there but with the more formal stool and apron elsewhere. (All about window trim trim here). This is a stool and apron trimmed window in the garage.
We're using a mix of picture frame and stool and apron styles for the window trim. Our bathrooms are a little small (intentional) so we went with the slightly less intrusive picture frame there but with the more formal stool and apron elsewhere. (All about window trim trim here). This is a stool and apron trimmed window in the garage. More stool and apron trimmed windows, but in the master bedroom.
More stool and apron trimmed windows, but in the master bedroom.
 A picture frame trimmed window in the master bathroom's "throne room".
A picture frame trimmed window in the master bathroom's "throne room".
 Window in the guest room with its stool and apron without the head or side casings. This is the normal order they're installed which allows for a perfectly seated butt-joint by resting the side casings on the stool.
Window in the guest room with its stool and apron without the head or side casings. This is the normal order they're installed which allows for a perfectly seated butt-joint by resting the side casings on the stool.  A follow-up picture to the rounded drywall edges on the kitchen arch.
A follow-up picture to the rounded drywall edges on the kitchen arch. Gutter installation started on the west side. Mostly the down spouts (click here for gutter terminology / installation) will be positioned to be on the sides and rear of the house to be less visible from the front.
Gutter installation started on the west side. Mostly the down spouts (click here for gutter terminology / installation) will be positioned to be on the sides and rear of the house to be less visible from the front. Close up of a downspout and run on the outside of the greatroom (northwest corner). As you can see from the shadow in this picture, there's a lot of trees around the house, so the gutters will have the aptly named, "Leaf Solution". I don't know that I'll be able to get a good picture of that though.
Close up of a downspout and run on the outside of the greatroom (northwest corner). As you can see from the shadow in this picture, there's a lot of trees around the house, so the gutters will have the aptly named, "Leaf Solution". I don't know that I'll be able to get a good picture of that though.



No comments:
Post a Comment