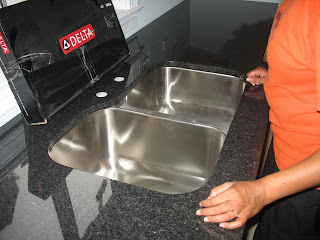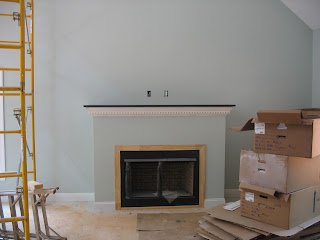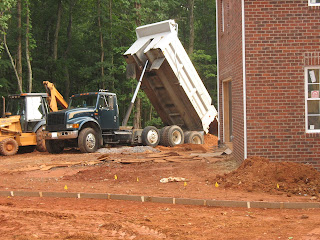Monday was a busy day at the house. Preethi had been by during lunch and said there were 6 trucks there, which is believable as plumbing work, concrete prep, painting, and the culvert pipe installation were done.
 The pedestal sink on the main floor bathroom. We thought the space was a little tight so we used a pedestal sink instead of a normal vanity.
The pedestal sink on the main floor bathroom. We thought the space was a little tight so we used a pedestal sink instead of a normal vanity. Toilet on the main floor bathroom. (I'm not posting every picture of every toilet). There was water in the toilet, but water had not been hooked up to the house yet. I figure the water was there to a) check for leaks, and b) cut down on septic gas flowing back into the house (not that there should be that much yet...)
Toilet on the main floor bathroom. (I'm not posting every picture of every toilet). There was water in the toilet, but water had not been hooked up to the house yet. I figure the water was there to a) check for leaks, and b) cut down on septic gas flowing back into the house (not that there should be that much yet...) The laundry room wash basin (some assembly required).
The laundry room wash basin (some assembly required). Faucet for the sink in the Jack and Jill bathroom. One of the things that annoys me about the current house are the faucets do not extend out far enough. This means I tend to bump my hands against the back of the sink when I'm washing my hands.
Faucet for the sink in the Jack and Jill bathroom. One of the things that annoys me about the current house are the faucets do not extend out far enough. This means I tend to bump my hands against the back of the sink when I'm washing my hands. The throne in the throne room.
The throne in the throne room. Hot water heater was installed today.
Hot water heater was installed today. The faucet on the kitchen sink.
The faucet on the kitchen sink.










































