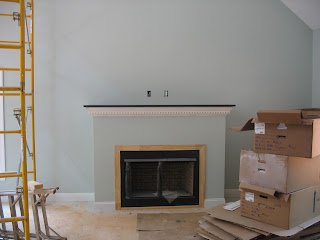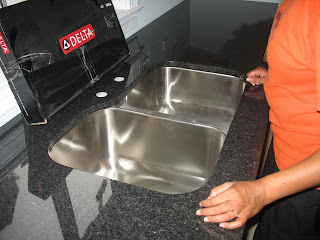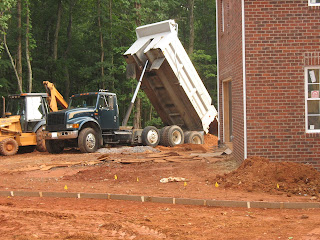On Thursday, we went to the house twice. Once during lunch to meet with the granite guys and then again in the evening to inspect the results and go on a walk. Work was also proceeding on the sidewalk and the front steps had gone in on Wednesday.
 The granite in the kitchen in the evening after installation (all in). Preethi's playing "find the seam".
The granite in the kitchen in the evening after installation (all in). Preethi's playing "find the seam". Your turn to find the seam. I promise it's there. What is easier to see is where the installers intentionally tore out a little drywall. Basically, the granite is perfectly straight, but drywall is not and if you'll be putting in a backsplash you can cover over the hole later.
Your turn to find the seam. I promise it's there. What is easier to see is where the installers intentionally tore out a little drywall. Basically, the granite is perfectly straight, but drywall is not and if you'll be putting in a backsplash you can cover over the hole later. Earlier in the installation process with the granite around the sink and dishwasher going in.
Earlier in the installation process with the granite around the sink and dishwasher going in.
 Same piece as in the preceding pic, but just after being dropped in (not yet glued and the sink has not yet been attached).
Same piece as in the preceding pic, but just after being dropped in (not yet glued and the sink has not yet been attached). A closer view of the island. The island has a 1/4" bevel edge while the rest of the granite has a pencil edge. (granite edge types)
A closer view of the island. The island has a 1/4" bevel edge while the rest of the granite has a pencil edge. (granite edge types) Another view of the installed granite in the kitchen.
Another view of the installed granite in the kitchen. We also put granite on top of fireplace. Oddly, the granite and the crown was cheaper than a traditional mantle piece.
We also put granite on top of fireplace. Oddly, the granite and the crown was cheaper than a traditional mantle piece. The brickers were back installing the front steps the day before and while they were there I asked them how hard it would be to tear out some bricks rebrick a part which I thought didn't look right. (see the vertical line in the mortar in this picture). Turns out it's not that hard for the masons to knock out selected bricks and re-lay a few.
The brickers were back installing the front steps the day before and while they were there I asked them how hard it would be to tear out some bricks rebrick a part which I thought didn't look right. (see the vertical line in the mortar in this picture). Turns out it's not that hard for the masons to knock out selected bricks and re-lay a few. Preethi, Danny, and W.D. discuss the exact path of the sidewalk during lunch.
Preethi, Danny, and W.D. discuss the exact path of the sidewalk during lunch. The sidewalk later that night. The curved wood is actually masonite.
The sidewalk later that night. The curved wood is actually masonite. This is mostly to see the bricked floor in the entryway. Still has to be cleaned.
This is mostly to see the bricked floor in the entryway. Still has to be cleaned.




No comments:
Post a Comment